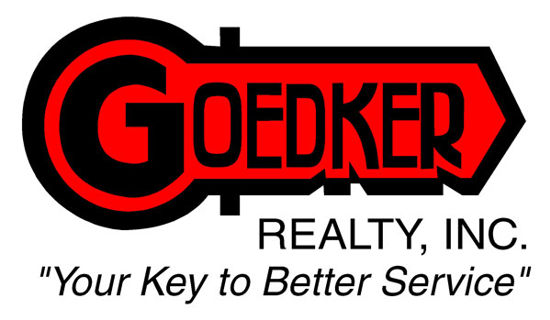
- Home
- Team
- Our ListingsView our currently active listings.
- Daily HotlistJust listed! View listings posted just today or over the past 10 days.
- Map Search DemoView, sort listings by map location and filter by your preferences.
- Advanced SearchAdvances search filters allow you to find the perfect home or property.
- Popular ListingsSee what's popular in the area with other home buyers.
- Open HousesCurrent open houses available in the area.
- Our Listings
- Blog
- Contact
- Client LoginLogin to see your saved listings and more.
- Saved ListingsView your saved listings.
- Mortgage CalculatorMortgage Calculator
- CalendarView the events calendar
- Client Login
- Home
- Team
- Our ListingsView our currently active listings.
- Daily HotlistJust listed! View listings posted just today or over the past 10 days.
- Map Search DemoView, sort listings by map location and filter by your preferences.
- Advanced SearchAdvances search filters allow you to find the perfect home or property.
- Popular ListingsSee what's popular in the area with other home buyers.
- Open HousesCurrent open houses available in the area.
- Our Listings
- Blog
- Contact
- Client LoginLogin to see your saved listings and more.
- Saved ListingsView your saved listings.
- Mortgage CalculatorMortgage Calculator
- CalendarView the events calendar
- Client Login
